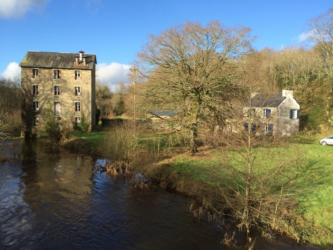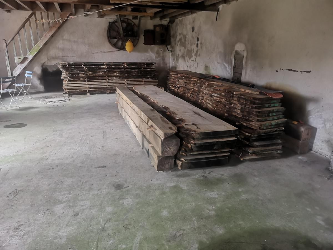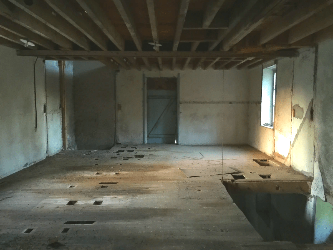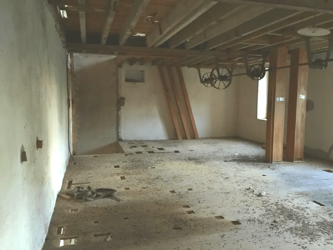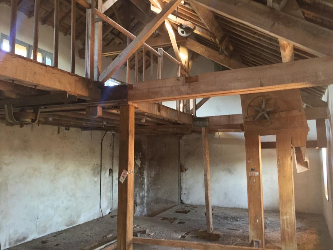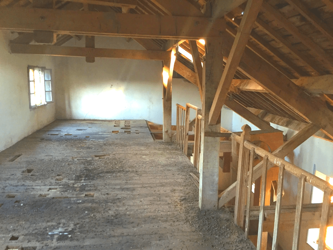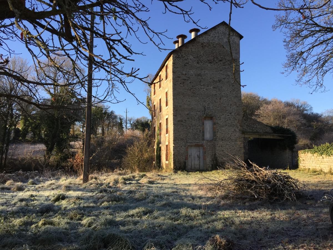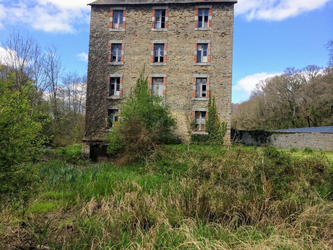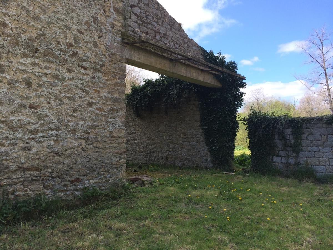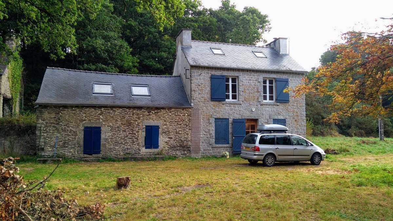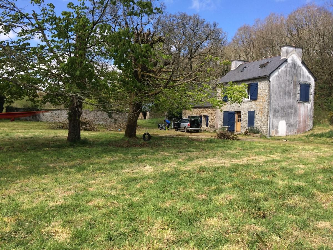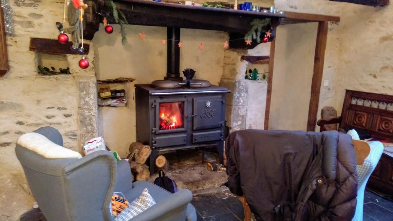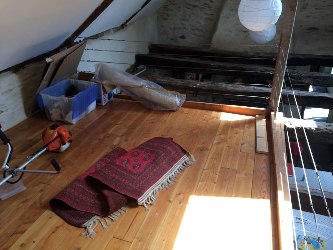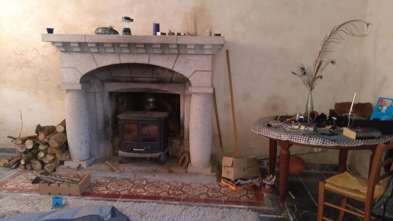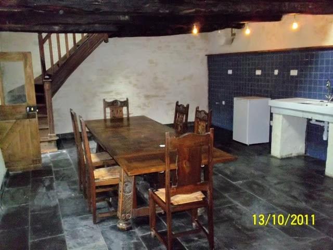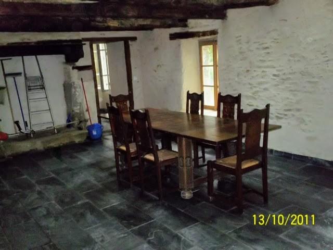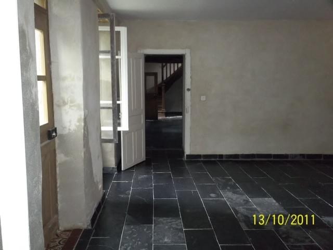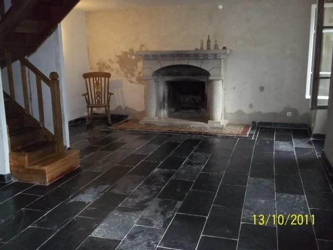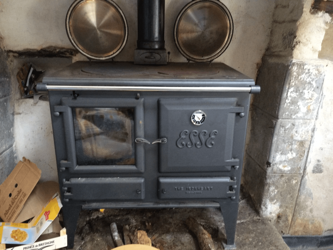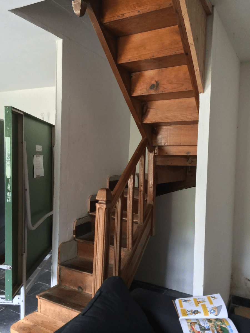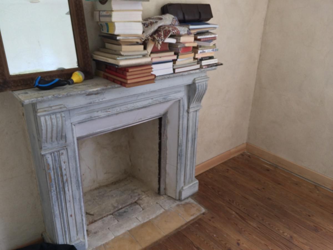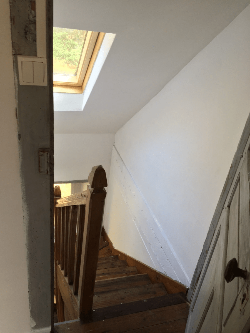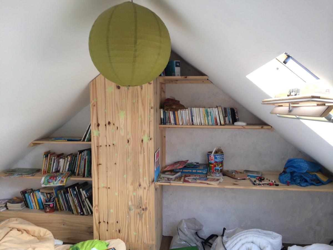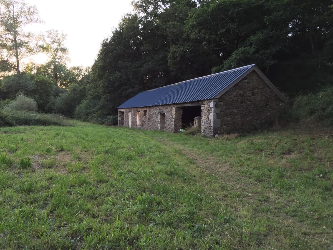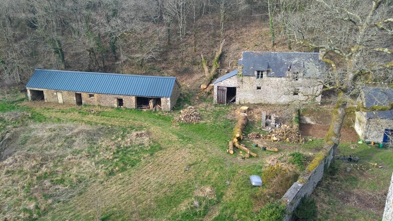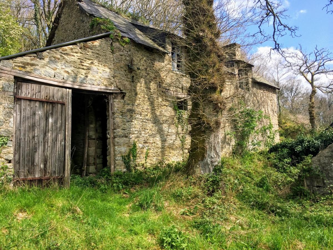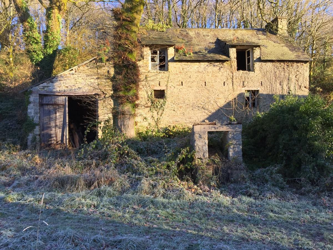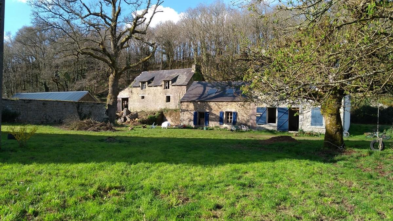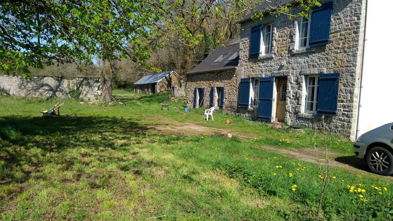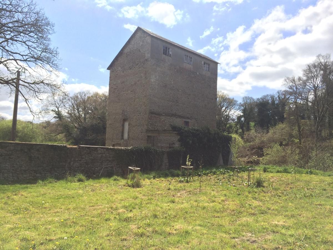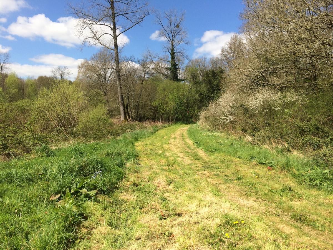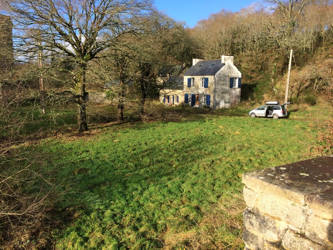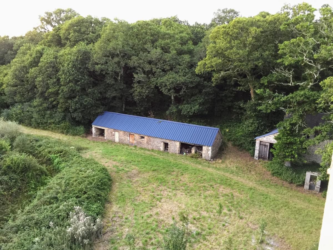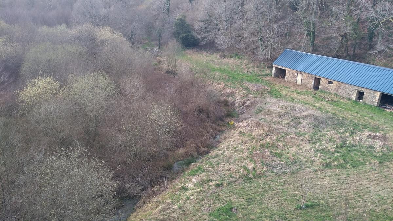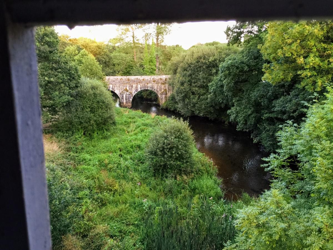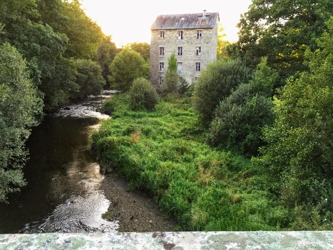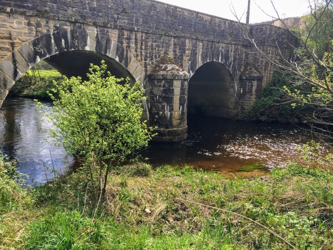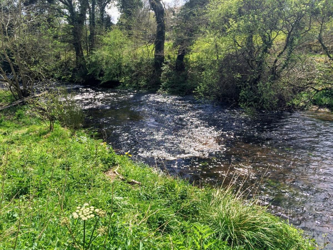

For Sale €410000
- Home
- Our Story
- The Mill
- Millers Cottage
- The Barn
- The Stables
- The Garden
- The Forest
- River
- Land Boundary
- Contact
French water mill with 3 bed cottage, barn, stables, river, & land
For Sale €410000
Our Mill Story
We bought Pont Movan mill with big plans to renovate the water mill into a large 6 bedroom family house with an open plan living kitchen space on the ground floor. Then 2 floors of large bedrooms and bathrooms. The Top 2 floors would be a big multi use space with double high ceiling and the large mezzanine into the lovely roof beams. We engaged a local architect who drew up plans and applied and was granted planning and change of use.
Then life caught up with us! 4 very young children and two busy jobs did not give us time to manage the mill renovation project. We camped out for 2 summers in the garden and then decided to just renovate the mill cottages.
We renovated the two mill cottages in 2011 by connecting them with a new door through the thick stone walls. We converted the 4 room left hand cottage into a large double height kitchen with mezzanine and made the right hand 5 room cottage into a large family room, 3 bedrooms and a bathroom.
There is also a stables building which could be converted into a 3 bedroom cottage and a long stone barn which we use to store firewood, bicycles etc.
The mill is surrounded by our land including flat gardens (currently grassed with some fruit trees not shown in these photos),1/3 forest of mostly oak, a field, a wild island and river frontage.
The mill cottage and land has been used by us and our many French relatives and friends for wonderful summer and Xmas holidays. Now our kids have grown up and are leaving home we have sadly decided to sell to someone who has the time to bring out the potential in the buildings and land.
Call me (Tom) on +447932082650 if you are interested in buying Pont Movan mill
The Mill

This is currently a small saircase to all floors. The mill building is built out of local stone and has 2 strong steel beams in each floor and large wooden beams. The floorboards all need replacing and the roof and windows and roof slates need to be replaced with insulation.. We have architect's plans for our un-started mill renovation which we will give to the buyers.

Mill Ground Floor
The mills ground floor has windows looking out over the river and bridge and 3 doors. Some interesting mill workings are left . Currently there is a large quantity of wooden planks and beams sawn from 2 large oak trees damaged in a storm in 2019. These are worth a few thousand euros and are included in the sale. The original stairs are in one corner.

Mill 1st Floor
The 1st and 2rd floors are large loft-like open spaces with high ceilings and windows facing the river. We planned to add 3 large bedrooms to each of these floors and some shower rooms.

Mill 2nd Floor

Mill 3rd Floor
The top two floors (3rd and 4th floors) are large with lots of windows looking up and down the valley. These floors are very light and airy. The huge mezzanine covers %50 of the space and leaves very high ceiling heights. On the left are the original stairs to the mezzanine. This space is ideal for many uses from art studios, more living space, home offices, workshops, etc.

Mill 4th Floor the Mezzanine

Mill Side View

Mill Front View

Mill Out Building
Behind the Mill is a large attached space (currently with no roof) which we planned to use as either a 4th house or workshop. We had a planning in place to make this into a 2 bed house, now lapsed.
The Mill Cottage
Kitchen left hand side. Large Living room on the right hand side, with 3 bedrooms & bathroom above

The mill cottage was originally two cottages which we connected into one house with the left hand one becoming a large kitchen with mezzanine and Esse wood fired cookstove in the large fireplace. The right hand cottage was remodelled by joining the two downstairs rooms and passageway into one large family room and adding slate flagstones (with insulation under) to the whole ground floor. We rewired and replumbed the whole house (we are connected to mains electricity and water). Installed a Morse wood stove in the large granite fireplace in the family room. We created 3 bedrooms and a bathroom on the 1st and 2nd floors with 5 new Velux windows. We added new shutters and had two hand made oak doors made by a local artisan for the living room and kitchen entries. We replaced the slate roofs with new wood and slate adding insulation. We installed an extra large waste water system to the right hand side for use when the mill, and stables have been converted to living spaces.

Mill cottage looking from the garden

Kitchen with Esse wood cookstove

Kitchen Mezzanine

Family Room Granit Fireplace with Morse Woodstove

Kitchen during the renovation in 2011

Kitchen during the renovation

Family Room during the renovation

Family Room during the renovation

Esse Cookstove

Stairs to 1st floor

Fireplace in one of the bedrooms

Stairs to 2nd floor

2nd floor bedroom
The Barn
The oldest building at Pont Movan Mill

This is the oldest building on the site and has two spaces and 4 doorways facing south. We replaced the roof. We use the barn for storing garden equipment and bicycles and a large amount of dry stacked firewood which we use to heat the mill cottage when we visit in the winter. The long barn roof faces south and would be ideal to add solar panels to generate electricity for use by the other buildings.

The Barn used as our wood store

The Barn in relation to the other buildings
Shows the BARN, stables, the end of the cottage, and the wall to the mill. The two large oaks felled after damaged in 2019 storm now mostly boards and firewood. Photo taken from a window on the fourth floor of the mill. Also shows some of our forest behind the buildings.
The stables
The stables was damaged by a large oak tree falling in 2019 (one of two now swan into oak boards and stacked in the mill). There was a large living space above the stables with a fireplace. Stable stalls on the ground with stone cobbles and a tack room at the far left end. Could be rebuilt as stables or converted into a 2 or 3 bed cottage with the living space on the 1st floor and bedrooms and shower room on the ground floor dependent on planning consent.


Stables with old well in front
The well was also damaged by the falling oak tree
The Garden



An old phot of the garden behind the mill after we planted fruit trees


The Forest
Behind the mill house, stables ,barn and up river is a forested area made up mostly of oak trees. This continues up to the bordering farm land and connects to our triangular south facing field to the right of the properties entrance. The field is currently re-wilding itself. In the summer before the 2019 storm


Showing some of the island the winter
The River
View from a window in the mill over the river and bridge

Our left hand boundary is the river L Ellez. We own the land in to the middle of the river. The river has trout and a fishing license is available from the local mares office. The river has sweet smelling peaty coloured water. Our kids spent a lot of time playing in the river when they were younger.

View from the bridge

Under the bridge

Up stream from the mill
Are you interested in buying all of Pont Movan buildings and land for €500,000
Drop us a message with any questions and your contact information and we can arrange a visit to the mill.
© 2017
